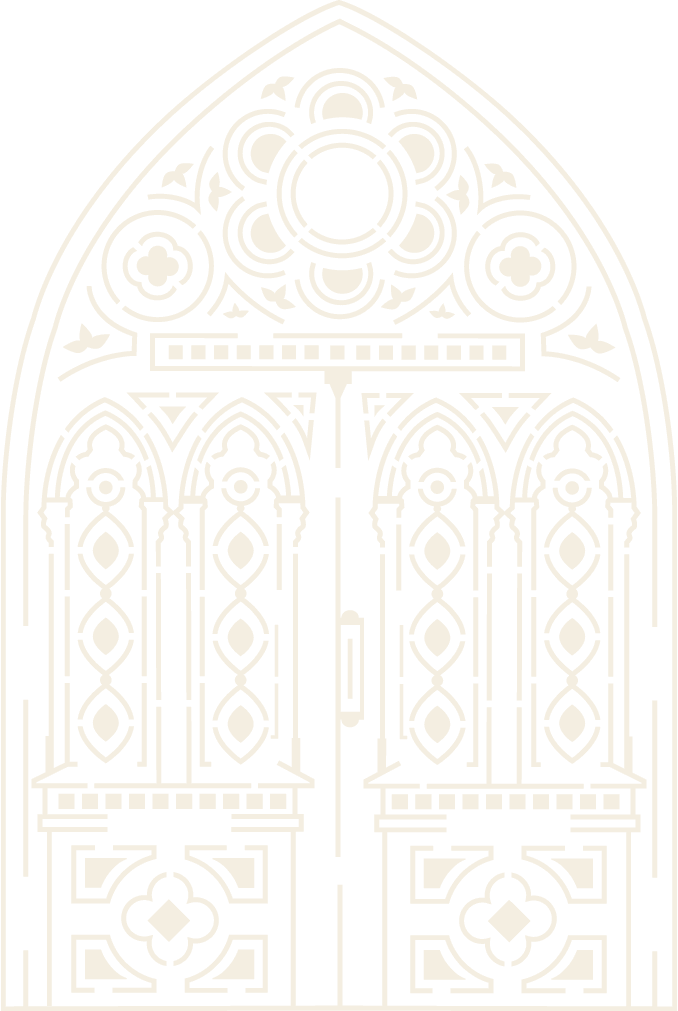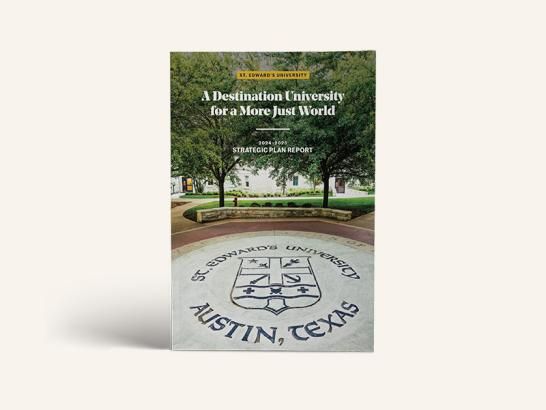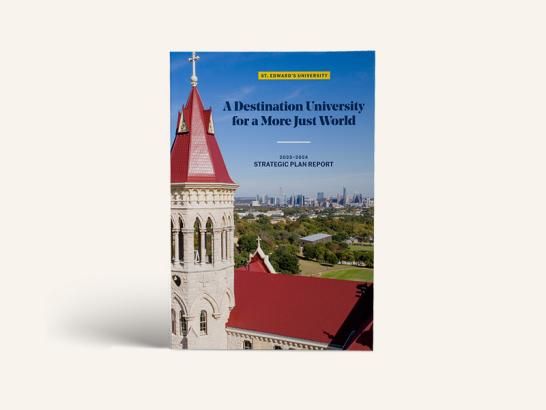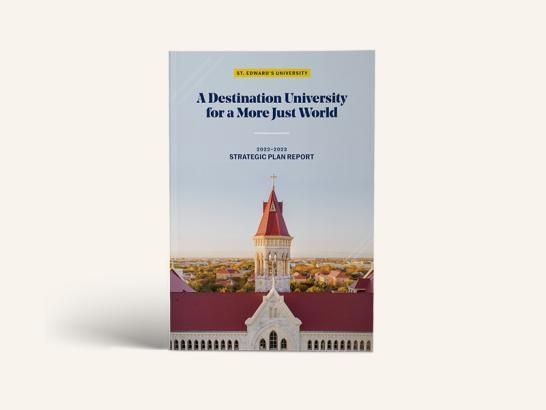A Destination University for a More Just World
Strategic Plan 2027 is a roadmap that articulates how St. Edward’s University will continue our ascent as a destination university known for excellence and enhancing our entire region. Like Austin, St. Edward’s will be recognized nationally and internationally as an extraordinary place, a university of academic distinction, inclusive excellence and commitment to a more just world.
Our strategic plan reflects a changing world and the opportunities to shape our path of distinction and sustainable success by building on our strengths, responding to demands and fostering our commitment to diversity, equity, inclusion and justice.
We are looking forward to 2027 and beyond with a clear vision requiring focused action, disciplined and measured delivery and accountability to reach our goals and deliver our value proposition.
This is an exciting time for St. Edward’s University, and we look forward to our entire community supporting our progress as a Destination University for a More Just World.
St. Edward’s University, a Holy Cross, Catholic institution, will improve lives and transform communities by providing an excellent education of distinguished quality that prepares students to create a more humane, just and sustainable world.

Five Goals of Strategic Plan 2027
Five strategic goals explain our commitment to educational quality, an inclusive environment, advancement of knowledge, experiential learning and student success. A vibrant campus life will attract students, visitors and supporters.
A shared governance process deeply engaged our students, faculty, staff, alumni, external constituents and partners resulting in a strong framework with transformational, ambitious and measurable goals as A Destination University for a More Just World.
1. Academic Excellence and Distinction
To become a destination university, St. Edward’s will focus on academic excellence and distinction through courageous teaching, research and creative work with a community of scholars who are intellectually curious, culturally aware and passionate global citizens. Our curricular and co-curricular programming will leverage the academic clusters of Health and Wellness, Creative Economy, and Global Stewardship to prepare leaders to solve the most pressing problems in our region and the world.
View progress on our plans for Academic Excellence and Distinction
2. Living the Holy Cross Mission
St. Edward’s honors and respects all members of our community. We foster an inclusive and welcoming environment respecting the dignity and worth of each person, and we stress the obligation to pursue a more just world. Our Holy Cross mission calls us to actively pursue an inclusive, equitable and justice-oriented environment for all. We are committed to diversity, equity, inclusion and justice in the Holy Cross tradition and through the lens of Catholic Social Teaching. The university will provide equitable educational opportunities to students from all backgrounds, eliminate barriers to student success and advance excellence.
Read about our recent highlights for our Living the Holy Cross Mission goal
3. Vibrant and Inclusive Campus
A vibrant and inclusive campus is essential to achieving all aspects of Strategic Plan 2027. St. Edward’s will create and sustain Hilltopper well-being and pride that reinforces a sense of belonging, identity and campus community. We are committed to intentional investment in physical space, arts, athletics and multicultural, social and experiential programming.
Explore our updates for a Vibrant and Inclusive Campus
4. Austin Impact
St. Edward’s will strengthen Austin partnerships to enhance the education of our students and contribute to positive societal change in our community. St. Edward’s will provide a personalized education with 100% of our students having career preparation and experiential learning. We will create measurable value throughout Austin with our community partnerships. Our students will be immersed in transformational opportunities through engagement with the Austin community for experiential learning, service and leadership activities.
Learn about milestones reached for Austin Impact
5. Infrastructure and Resources
Developing adequate infrastructure and resources is necessary to support Strategic Plan 2027. A successful implementation will rely on sustainable and long-term strategies including enhancement of the university’s physical infrastructure and resources, policies and procedures to improve organizational efficiency.
Read about our advancement of our Infrastructure and Resources goal
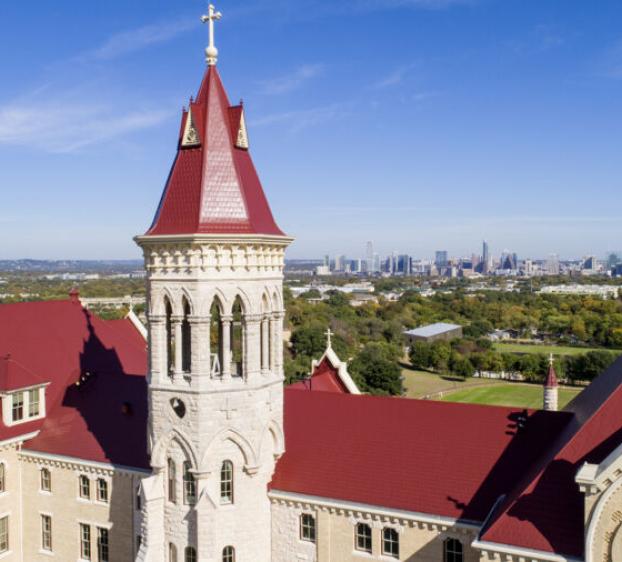
Our Strategic Planning Process
Learn more about the strategic planning process and details about the five goals for becoming a Destination University for a More Just World.
